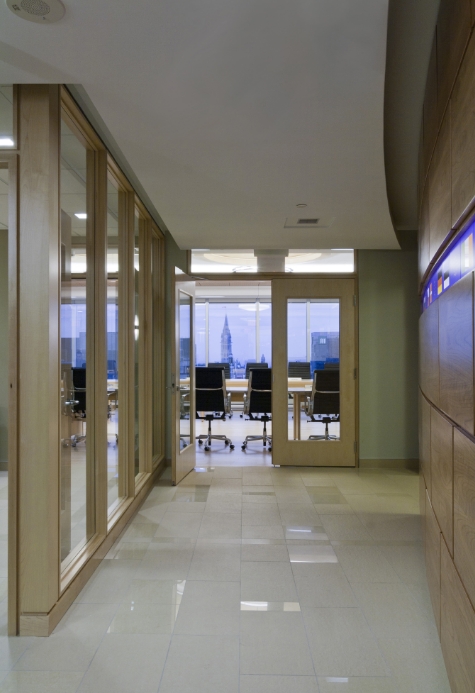As the new office was built in a rural area, the use of wood for the structure, cladding, walls and finishing elements resonates well with the local vernacular. In this building, all load bearing columns, beams, walls, and trusses were constructed with wood. Stone and traditional wood cladding were used to enclose the simple shed-like forms, as a nod to the historic rural buildings of the region.
For users and visitors alike, the extensive use of wood establishes a theme and atmosphere that inspires an appreciation for the natural environment. The rhythmic expression of the wood columns and beams, the dappled light from the south facing sunshades, and the structural “tree” in the atrium evokes a strong sense of the local woodlands and the region’s rich logging history. This atmosphere is further articulated by the atrium stair, milled from reclaimed ‘stop logs’, once used in the many dams managed by the Conservation Authority. Along with the stair, the sliding barn door of the kitchenette, and the exterior sign were crafted from the reclaimed stop log timbers. The use of suspended undulating wood slat ceilings calls to mind the numerous boardwalks of the Conservation’s nature trails. While helping to control sound, these suspended basswood ‘board walks’ provide texture and warmth to the experience of the space. The sweeping reception desk captures the spirit of the watershed; its rivers, marshes and woodlands and the logging history of the Mississippi Valley region. On an even smaller scale, wood is incorporated into numerous tactile details including local sugar maple door frames, doors and interior wall surfaces, handrails, and millwork. The generous use of wood throughout the building makes a clear and public statement that the Mississippi Valley Conservation Authority is committed to this renewable resource.
The need for large open spaces in the workshop and meeting/board room areas, as well as the requirement for flexibility in the upper office level, were satisfied by using conventional wood trusses. The balance of conventional lightwood framing with the heavy-timber structure allowed for large spans and open spaces to be provided within a reasonable budget, and the work could be done by engaging local trades.





























