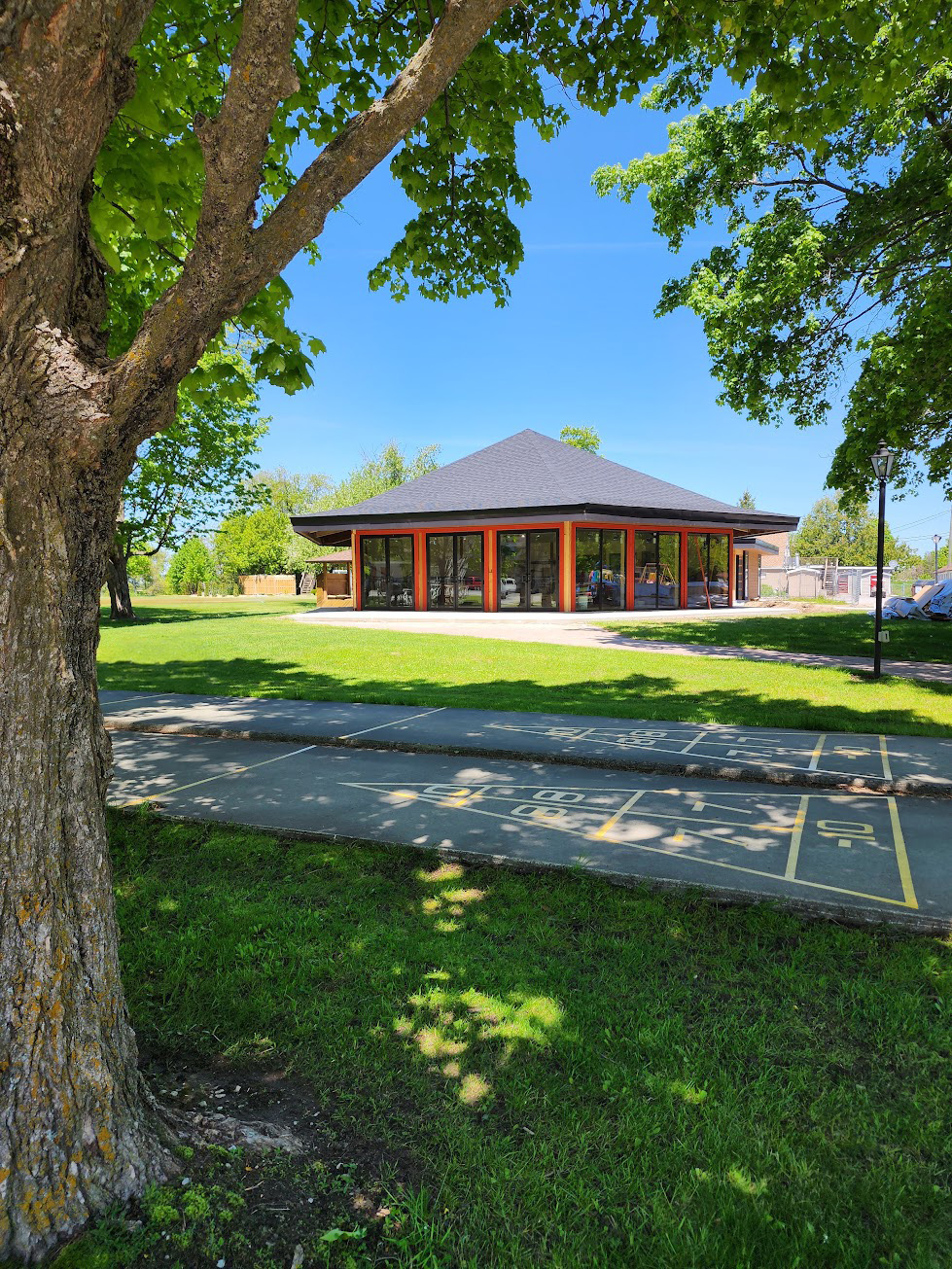The heart of the summer camp is the Main Lodge. Campers arriving at Campfire! are greeted by the sweeping lodge veranda. Life at camp revolves around the lodge veranda. It is where campers muster every morning to hear the plans for the day. In their free time, campers and councillors sit on the steps or the many muskoka chairs, and the porch roof is a welcome reprieve for people running from their cabins through the rain to breakfast. The Lodge was built into a hillside affording a practical use of space that is accessible at grade on two levels. The low welcoming verandah on the entry side of the lodge wraps around the building, out over the hillside to become a breezy deck overlooking the sports field. Inside, the lodge houses the great hall for dining and gathering, a fireside room, a fully equipped commercial kitchen, games room, accessible washrooms with showers, Camp nurse office, and staff offices and staff sleeping accommodation.
Additional amenities include an outdoor pavilion, amphitheater, sports fields, a wheel-chair accessible comfort station, and a beach-entry swimming pool. Sleeping accommodations support over 100 guests weekly, serving youth, families, and community groups year-round, including a Forest School and the Anchor Association, which rents the camp each summer for adults with developmental disabilities.
Development of the camp included building an outdoor chapel, a firepit amphitheater, sports fields, accessible comfort station and a large, accessible beach-entry swimming pool. We designed sleeping cabins for more than 100 campers a week, including youth counselors, staff and families. The facility is used year-round by various groups, including a Forest School during the school year. Families also enjoy retreats at the camp in the fall, winter and spring. Recently, the Anchor Association, an organization that supports adults with special needs, has rented the camp for their community to the camp each summer. The Anchor Association chose Campfire for its well-considered accessible design in an authentic wilderness setting.
The main lodge was built using insulated concrete forms, long span, concrete core slab floors, and light wood framing with exposed wood trusses in the great hall.







































