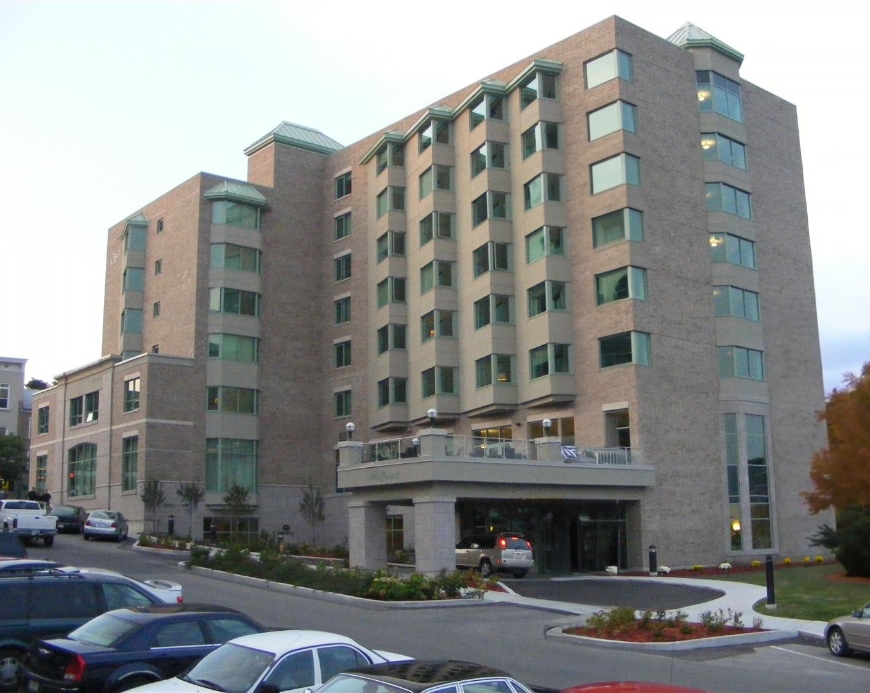The Carp Commons was a widely anticipated project in Carp, bringing 125 new seniors living units right to the heart of the village of Carp. On the site of the old Anglican rectory, the new residential units have brought a renewed vitality to the community while the village setting has provided the perfect home for this retirement community. The Commons integrates a mix of studio, one and two-bedroom units, providing homes for a diversity of needs and lifestyles. The building also provides 20 assisted care units, ten of which are barrier-free. The Commons includes a number of amenities such as a pool, a restaurant, and a chapel. The unique shape of the site allowed the design team to create front doors on multiple faces, activating the surrounding of the building, and providing easy access to the village café and shops.
From the very beginning, VWA was sensitive to the village setting of Carp, wanting to ensure that the Commons would contribute to the vitality of the community without disrupting the village atmosphere. The design team took advantage of the sloped site, to minimize the height of the seven-storey building on the village side. By doing this, the building appears to be the same height as the Carp Farmers Market’s iconic octagonal barn, paying homage to the town’s agricultural heritage. To address concerns about traffic disruptions and enhance the small-town feel, parking is provided in an underground garage. The materials of the Commons are inspired by local heritage buildings, such as red brick, to allow the building to blend naturally with its surroundings.






































